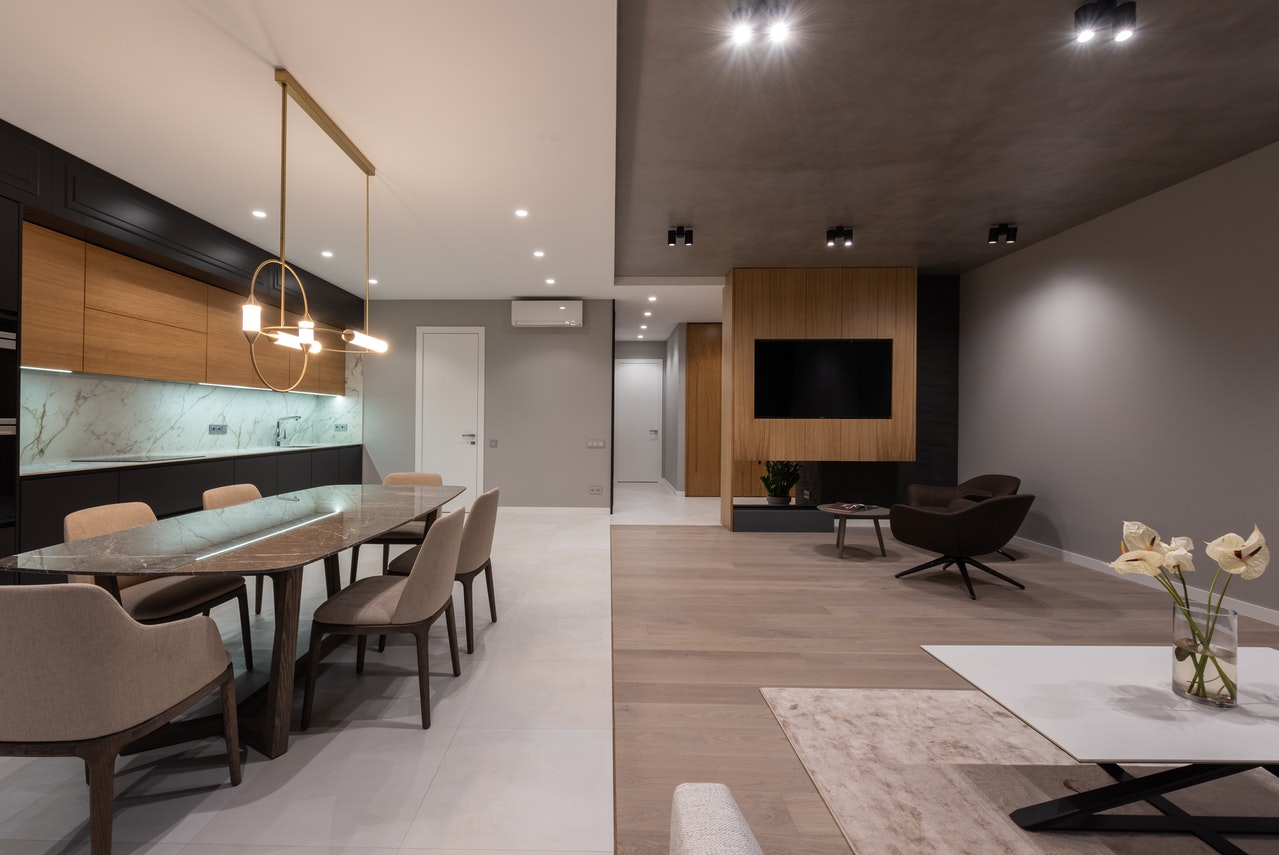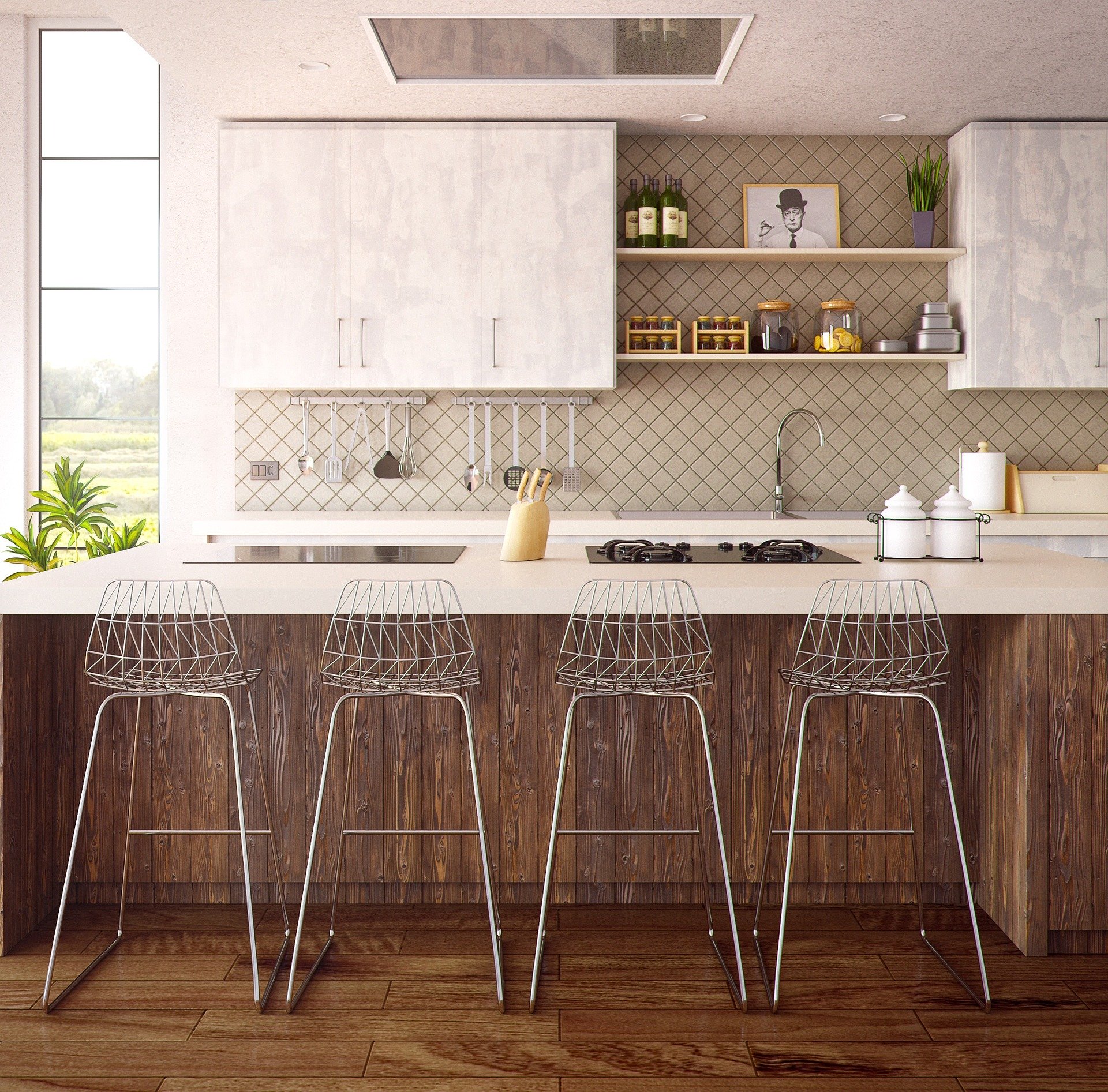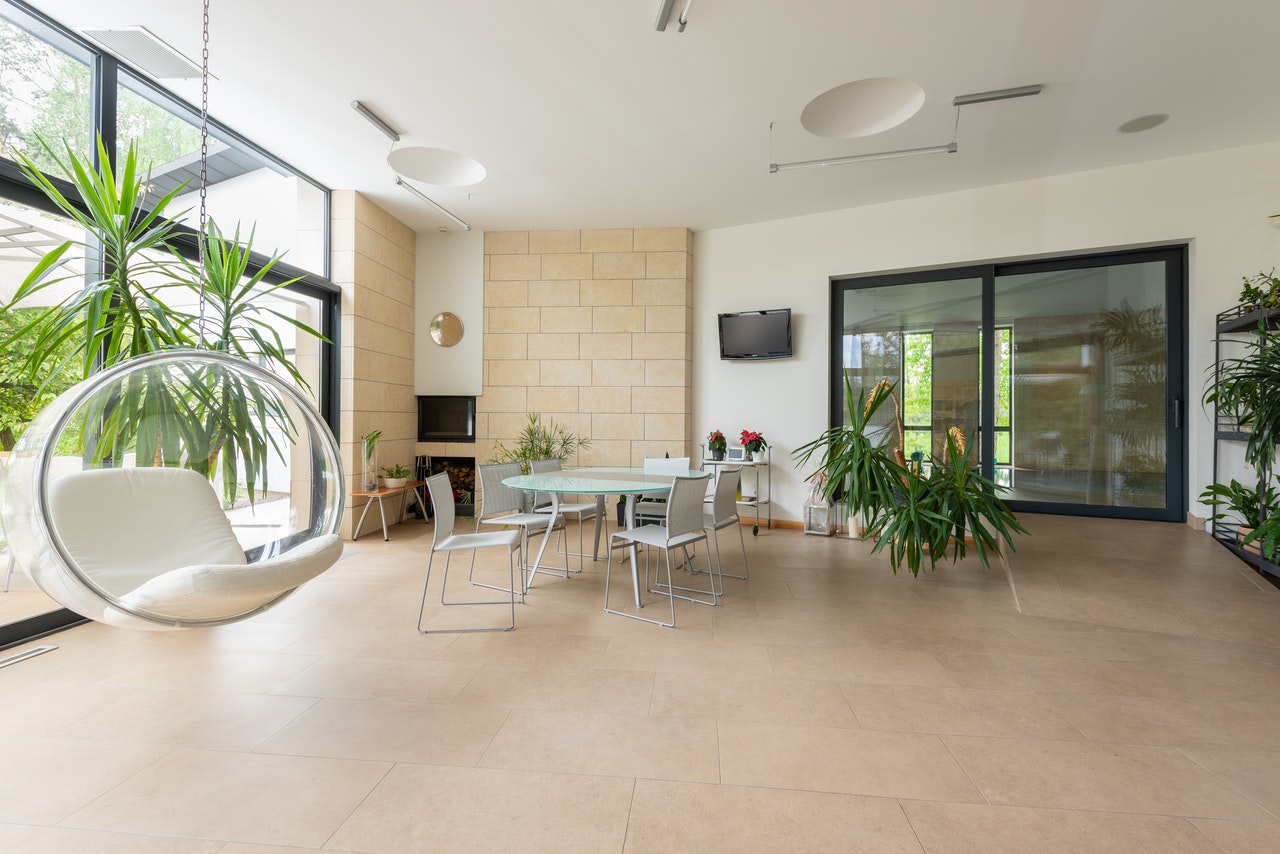Open-plan living areas are resurging in popularity thanks to how much value they can bring to a home. For some time, open plans have defined new builds and modern interior design, but they seemed to drop off a little in terms of trendiness for some, as many people found that they wished for further decorative divisions between areas of their space.
Now, however, more and more people see the value in wide-open spaces, including the safety they bring and the social comfort that comes from not being on top of one another. While smaller rooms are easier to ventilate, powerful conditioning units can make sure that larger spaces are no problem to take care of, and airflow is easier to ascertain in that light, too.
For this reason, it can be healthy to think of a few excellent open plan living designs that help us redefine a living space in the best possible light; doing so with consistency and clarity of focus. Well, let us weigh in with our own two cents as it were, as these three additional designs could make all the positive difference here:
Streamlined Dividers
While you’ve opted for a nice open plan space, it can be nice to divide certain areas off from the main space, even if temporarily. You may even be able to construct this yourself, with materials that are popular in interior design. A nice curtain rail, installed polycarb sheet, or just a small freestanding divider can be a nice way to separate a reading corner off from the main space, for instance. Even if this just helps you divide the see-through kitchen window opening to the rest of the living space, a little extra privacy is nice from time to time.
Combining Factors
When we first knock down the wall in order to make an open plan space, it can be quite clear that the two connected areas were once divided. Of course, we can make sure to limit that impression by painting both walls the same color, connecting the flooring with new laminate, and more. But it can also be nice to add more to the space in order to make them seem more seamlessly, like lighting fixtures that run a good length of the intermediary ceiling, or artwork that takes up a relatively lengthy portion of the wall. This shows that engaging both areas of the space has been the intent all along.
Floor Pieces
When people opt for a large open plan living space, they tend to opt for similar flooring so that the aesthetic and functional design of the space is properly cultivated. Nice laminate flooring can work for the kitchen and the living room, for instance. But it may be in order to give each area of the home its own personality, you add a few more additions. Investing in a fantastic and handcrafted rug space can be a great addition, for instance, as can tables, divisions, and lighting fixtures. Have fun with it. Just because an area is open plan doesn’t mean you can’t add de-facto ‘areas’ through your design focus.
With this advice, we hope you can develop some essential open plan living space for your environment.




